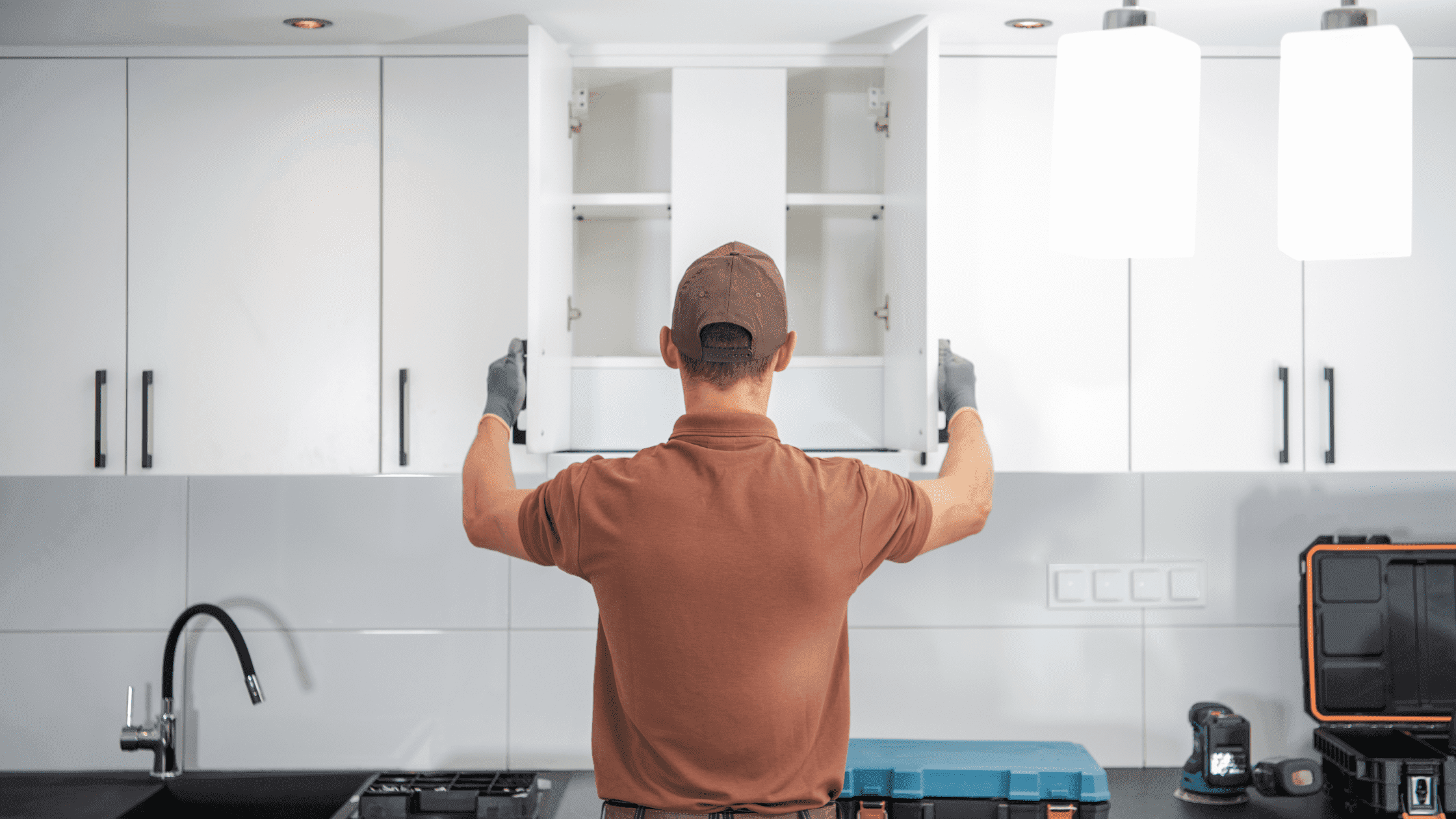
Kitchen Remodeling Denver – Expert Design & Build 2025
Whether you’re looking to enhance daily functionality or prepare for resale, professional kitchen remodeling offers transformative results that align with both lifestyle needs and market demands. At JROC Properties, we help homeowners make smart renovation decisions that increase comfort and maximize resale value. Learn more about how renovations affecthome improvement ROI in Coloradoand why kitchen remodeling is one of the most profitable upgrades.
The numbers tell a compelling story about kitchen remodeling’s momentum.This surge makes ADU construction Denver projects one of the fastest-growing housing solutions in the city. Budgets for renovations continue to rise, especially in Colorado, with high-end remodels seeing some of the fastest growth. This trend highlights why many homeowners view kitchen remodeling not just as an expense, but as a strategic investment in both their lifestyle and long-term property value.
TL;DR: Kitchen Remodeling Denver
- Kitchen remodeling in Denver boosts resale value.
- Median remodel costs $60K in 2024; luxury projects exceed $180K.
- Trends: earthy palettes, quartz countertops, oversized islands, smart appliances.
- Denver kitchens sell 30% faster and for 13% more after upgrades.
- Minor remodels (cabinets, counters) often outperform full gut projects.
- Common mistakes: poor planning, budget overruns, bad contractors.
- Partner with experts like JROC for stress-free, value-driven remodeling.
Ready to elevate your kitchen?Contact JROC todayfor a free consultation.
Table of Contents
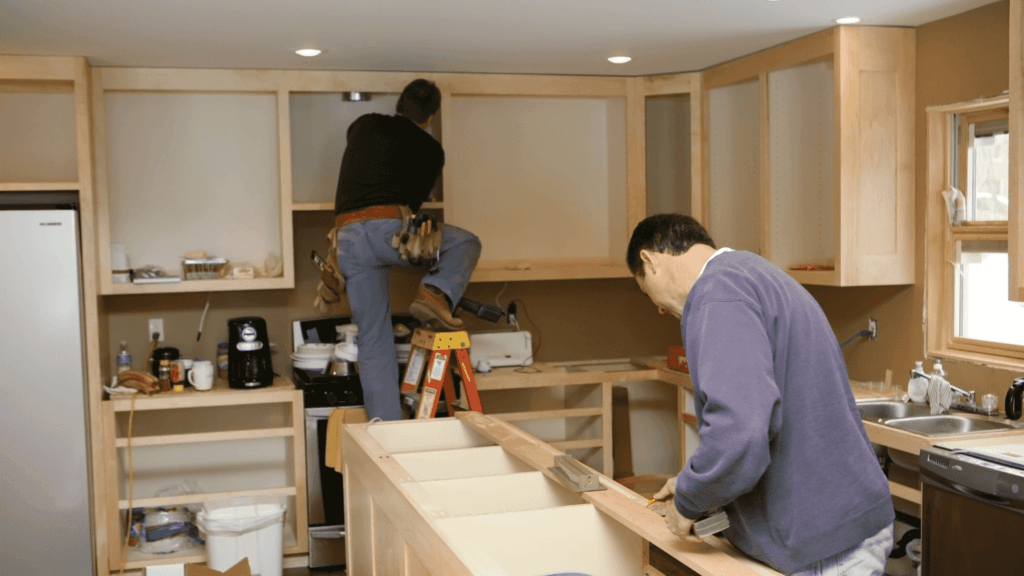
Why Denver Homeowners Choose Professional Kitchen Remodeling in 2025
Denver’s competitive real estate landscape makes kitchen upgrades more valuable than ever.Denver homes with remodeled kitchens sold for 13% more and 30% faster versus unrenovated listings, according to recent market analysis. This dramatic impact stems from kitchens serving as the heart of modern homes, where families gather, entertain, and create lasting memories.
The numbers tell a compelling story about kitchen remodeling’s momentum.Median spending on kitchen renovations rose to $60,000 in 2024, up from $55,000 the previous year, while high-end remodels reached at least $180,000—a 20% jump over 2023. Industry experts from NAHB predict this upward trend will continue, withresidential remodeling activity growing 5% in 2025.
The surge in kitchen renovation demand reflects broader market dynamics. High mortgage rates and housing affordability constraints encourage homeowners torenovate rather than relocate. Many Denver kitchens suffer from outdated layouts that no longer serve contemporary lifestyles.Professional remodelers address these issues by reconfiguring layouts, adding islands, opening kitchens to living areas, and increasing storage, ensuring the kitchen serves as a multi-functional hub for daily activities and entertaining.
The complexity of modern remodels requires expertise in layout optimization, plumbing integration, custom cabinetry, and workflow design that DIY projects simply cannot match. While some homeowners tackle simple updates like painting cabinets or replacing hardware themselves, structural changes, electrical upgrades, and major appliance installations demand professional skills to ensure safety, code compliance, and optimal results.
Kitchen Remodeling Denver: 2025 Design Trends
Denver’s 2025 kitchen design trends reflect national movements toward luxury finishes and personalized spaces.All-white kitchens are declining in popularity, with earthy tones like greens, blues, natural wood, and warm metals becoming dominant. This shift toward nature-inspired palettes creates spaces that feel connected to Colorado’s stunning landscapes.
Popular materials mirror the industry’s broader evolution toward quartz and granite countertops, wide-plank hardwood flooring, custom cabinetry, and large-format tile.Oversized, multipurpose islands are in high demand for food prep, socializing, and homework, while eat-in spaces with kitchen tables gain favor over traditional bar-style seating.
Statement backsplashes featuring large tiles or stacked stone, combined with custom plaster hoods, allow homeowners to express personality while maintaining functionality. Smart technology integration has evolved from luxury to necessity, with hands-free faucets, app-controlled lighting, and connected appliances offering convenience and hygiene benefits that Denver families increasingly expect.There is a notable increase in demand for sustainable and eco-friendly materials, driven by homeowner concern for environmental impact and indoor air quality.
This shift toward nature-inspired palettes creates spaces that feel connected to Colorado’s stunning landscapes. For a broader look at how these design preferences tie into housing value, explore the latestColorado real estate market trends.
The ROI of Kitchen Remodeling in Denver’s Real Estate Market
Kitchen remodeling delivers exceptional financial returns alongside lifestyle improvements, with the industry maintaining strong cost recoupment historically averaging50%–75% ROI for major remodels.Homeowners spend an average of $27,492 for a minor kitchen remodel and $79,982 for a major remodelusing midrange appliances and finishes, with costs slightly above national averages due to Denver’s competitive market conditions.
Market timing favors current remodeling projects.A majority of homeowners (over 50%) believe it is a good time to remodel, recognizing kitchens as the home’s most important selling feature. However,renovation pricing in Denver has increased 12–18% over the past year, making immediate action financially advantageous before costs rise further.
The return on investment makes a Denver kitchen remodel one of the smartest upgrades homeowners can pursue, it’s an investment that pays dividends beyond personal enjoyment. Strategic upgrades such as refacing cabinets or replacing countertops outperform full re-dos, especially when designs maintain broad appeal rather than over-personalizing for niche tastes. This approach maximizes resale value while controlling costs.

Real Denver Kitchen Transformations: Case Studies
Examining actual Denver kitchen remodels reveals the diverse approaches homeowners take to transform their spaces, along with realistic budgets, timelines, and outcomes.
Downtown Denver Condo Kitchen (2023)A couple relocating to downtown Denver needed their compact kitchen to function for two serious cooks. The project focused on replacing the standard range with separate double oven and cooktop, maximizing storage through creative solutions, and opening the floor plan by removing the kitchen-dining area doorway.The renovation addressed electrical updates, added under-cabinet lighting, and incorporated USB outlets for modern convenience. The homeowners achieved a flexible, modern kitchen ideal for both entertaining and everyday cooking, with dramatic improvements in functionality, storage, and aesthetics.
Historic Denver Home Revitalization (2024)A historic Denver residence required careful balance between modern functionality and original character preservation. The project involved matching new cabinetry to existing historic moldings, upgrading electrical and plumbing systems while preserving original features, and navigating complex permitting for historic properties. The result was an elegant, functional kitchen that highlighted historic details while meeting contemporary needs, earning high homeowner satisfaction for both quality and aesthetic integration.
Major Kitchen Extension & Open Concept (2023)The most ambitious projecttripled the kitchen’s size, added a deck and breakfast bar, created multiple prep areas, and transformed unused dining space into a large pantry. This comprehensive overhaul involved structural complexities of expanding the kitchen footprint, innovative natural light solutions including windows under cabinets, and balancing open-concept desires with ample storage needs. The clients reported that they now “love to cook and spend time in their kitchen,” with the space becoming the heart of entertaining and daily life, exceeding expectations for both function and aesthetics.
Common Kitchen Remodeling Challenges & How to Avoid Them
Understanding potential pitfalls helps Denver homeowners navigate their kitchen remodels more successfully. Industry experts consistently identify five major challenges that can derail projects or lead to disappointment.
Budget Underestimation and Cost Overruns
Underestimating the budget and costsranks as the most common mistake, resulting in unexpected expenses, quality compromises, and project delays. Homeowners often focus on visible elements like cabinets and countertops while overlooking infrastructure upgrades, permits, or unforeseen structural issues.
Start by setting a realistic budget that includes a 10-20% contingency fund for unexpected discoveries. Get multiple detailed estimates and consider all potential expenses including labor, permits, temporary kitchen setup, and storage needs during construction.
Poor Planning and Inadequate Design
Skipping detailed planning, especially workflow, appliance placement, and storage design, creates kitchens that look good but frustrate daily use. Many homeowners rush into material selection without properly considering how they actually cook and entertain.
Spend significant time planning around the classic “work triangle” connecting sink, stove, and refrigerator. Map out storage needs and ensure appliance placement allows smooth movement with sufficient workspace. Professional designers excel at translating lifestyle needs into functional layouts.
Choosing Form Over Function
Homeowners frequently select materials or layouts based on style trends rather than how well they suit actual cooking habits and maintenance preferences.This approach can result in impractical, hard-to-maintain kitchensthat look beautiful initially but become daily frustrations.
Consider durability and maintenance when selecting surfaces and materials. Visit showrooms to see and touch finishes, test samples in your actual space, and prioritize function over fleeting trends for expensive, permanent components.
Inadequate Lighting Design
Insufficient or poorly planned lighting makes kitchens less functional, especially for food preparation and evening entertaining. Many remodels rely too heavily on overhead lighting without considering task-specific needs.
Design layered lighting systems combining general illumination, task lights like under-cabinet strips, and accent lighting for ambiance.Plan lighting early in the design process and don’t skimp on light sources or electrical outlets. Account for both artificial and natural light sources throughout different times of day.
Scope Creep and Contractor Issues
Expanding projects beyond original plansor hiring unqualified contractors often leads to cost overruns, delays, and poor workmanship. The temptation to “add just one more thing” while construction is underway can quickly spiral out of control.
Clearly define project scope before starting and resist changes unless absolutely necessary.Interview multiple contractors, check references, review credentials, and inspect past workto ensure you’re hiring reputable professionals. Establish clear communication protocols and change order procedures before work begins.
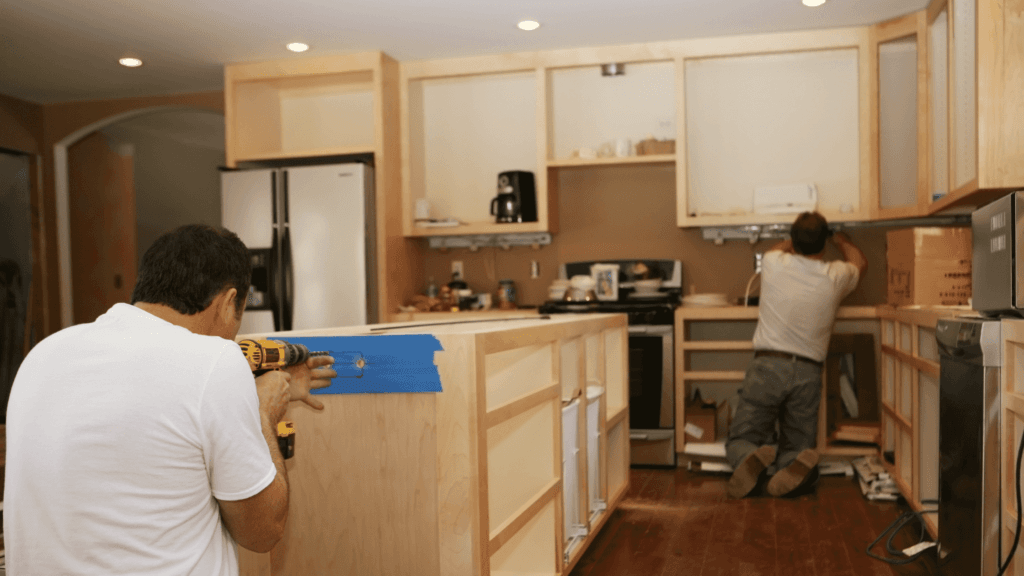
Complete Kitchen Remodeling Services Denver Residents Trust
Professional kitchen remodeling contractors denver co offer comprehensive services that transform outdated spaces into functional masterpieces. The best denver kitchen design firms provide end-to-end solutions that eliminate the stress of coordinating multiple trades while ensuring cohesive results.
Full Kitchen Renovations: From Concept to Completion
Complete kitchen renovations encompass every aspect of the transformation, from initial vision through final cleanup. This comprehensive approach ensures design continuity and eliminates the common pitfalls of piecemeal updates that often result in mismatched elements or functional compromises.
Expert kitchen designers denver collaborate closely with homeowners to create personalized layouts that optimize workflow and maximize available space. This process begins with understanding how families actually use their kitchens, identifying pain points in current layouts, and envisioning improved traffic patterns. Professional space planning addresses the critical work triangle between sink, stove, and refrigerator while incorporating contemporary needs like coffee stations, homework zones, and entertaining areas.
Many Denver kitchen remodel projects involve removing walls to create open-concept living or reconfiguring spaces to improve functionality. These structural modifications require careful planning to ensure proper load-bearing support and seamless integration with existing architecture. Layout optimization often involves relocating appliances, adding islands, or expanding into adjacent spaces like closets or dining rooms.
Modern kitchens demand significantly more electrical capacity than older homes provide. Professional kitchen remodel contractor denver co specialists upgrade electrical systems to accommodate energy-efficient appliances, under-cabinet lighting, smart home features, and adequate outlet placement for contemporary cooking needs. Plumbing updates may include relocating sinks, adding prep sinks or beverage stations, upgrading to more efficient fixtures, and ensuring proper venting for range hoods.
Kitchen Cabinet Solutions for Every Budget
Cabinetry represents the largest visual element and often the biggest investment in kitchen remodeling denver projects. Professional contractors offer solutions ranging from budget-conscious refacing to fully custom installations that maximize both storage and style.
Custom cabinetry provides unlimited design flexibility, allowing for unique configurations that fit awkward spaces, accommodate specific storage needs, and integrate seamlessly with the overall design vision. Denver’s many historic and uniquely configured homes often benefit from custom solutions that work within existing architectural constraints. Quality custom cabinets use premium materials, advanced joinery techniques, and durable finishes that withstand Colorado’s climate variations.
Cabinet refacing offers dramatic transformation at a fraction of replacement costs by updating door and drawer fronts while retaining existing cabinet boxes. This approach works well when current layouts function properly but aesthetics need updating. Refinishing involves updating existing cabinets with new paint or stain finishes, often combined with new hardware for a completely refreshed appearance.
Updated hardware instantly modernizes kitchen aesthetics while improving functionality. Contemporary options include soft-close hinges, full-extension drawer slides, and ergonomic pulls that enhance daily use. Custom organization systems transform cabinet interiors with pull-out shelves, spice racks, trash pull-outs, and specialty storage for items like cutting boards, baking sheets, and small appliances.
Countertop Installation & Materials
Countertop selection balances aesthetics, durability, maintenance requirements, and budget considerations. Professional kitchen remodeling contractors denver guide homeowners through material options while ensuring proper templating, fabrication, and installation.
Engineered quartz offers consistent patterns, non-porous surfaces, and exceptional durability with minimal maintenance requirements. Natural granite provides unique veining and patterns while offering excellent heat and scratch resistance with proper sealing. Other natural stones like marble, quartzite, and soapstone each offer distinct characteristics suited to different cooking styles and aesthetic preferences.
Wood countertops bring warmth and natural beauty while offering excellent knife-friendly surfaces for serious cooks. Proper selection, finishing, and maintenance ensure longevity and food safety. Engineered surfaces include options like recycled materials, ultra-thin porcelain slabs, and composite materials that combine aesthetic appeal with enhanced performance characteristics.
Lighting Design & Smart Home Integration
Layered lighting strategies ensure kitchens function effectively for food preparation while creating inviting atmospheres for dining and entertaining. Professional kitchen remodeling denver co specialists design systems that combine ambient, task, and accent lighting.
Under-cabinet LED strips provide essential task lighting for food preparation, while pendant lights over islands create focal points and improve visibility. Recessed ceiling fixtures offer general illumination, and decorative elements like chandeliers add personality and style. Smart lighting systems allow homeowners to adjust brightness and color temperature throughout the day, creating optimal conditions for different activities while maximizing energy efficiency.
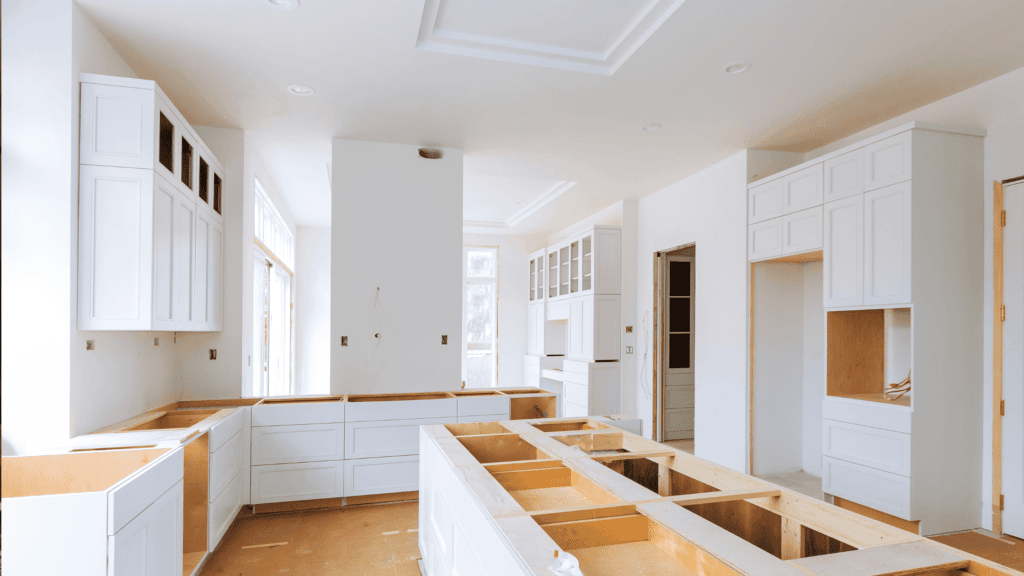
The Denver Kitchen Remodeling Process: What to Expect
Understanding the remodeling process helps homeowners prepare for their transformation while setting realistic expectations for timeline and disruption levels. The process begins with comprehensive consultation to understand your vision, lifestyle requirements, budget parameters, and timeline expectations. Professional kitchen remodel companies denver conduct thorough site assessments to identify opportunities and potential challenges within existing spaces.
Professional designers create detailed plans that translate your vision into workable layouts with specific material selections, fixture choices, and finish specifications. Modern design tools provide 3D renderings that help visualize the finished space before construction begins. This collaborative process allows refinements and adjustments while costs remain manageable.
Most kitchen remodeling in denver co projects require building permits, especially when involving structural changes, electrical updates, or plumbing modifications. Professional contractors handle permit applications, plan submissions, and coordination with Denver’s Community Planning and Development department. Permit approval typically takes 2-4 weeks, depending on project complexity and city workload.
Professional project management ensures work progresses efficiently while minimizing household disruption. Detailed schedules coordinate demolition, rough construction, installation phases, and finishing work. Regular updates keep homeowners informed of progress, potential delays, and upcoming phases that may affect daily routines.
Comprehensive final walkthroughs verify that all work meets agreed specifications and quality standards. Professional contractors address any remaining issues promptly, ensuring complete satisfaction before project completion. Quality assurance includes testing all appliances, fixtures, and systems, cleaning all surfaces, and providing care instructions for new materials and finishes.
Denver Kitchen Remodel Cost: 2025 Pricing Guide
Understanding current pricing helps homeowners budget effectively and make informed decisions about project scope and material selections. The robust growth in kitchen remodeling reflects homeowners’ willingness to invest significantly in these transformative projects.
Budget-friendly updates cover basic cosmetic changes—painting, hardware, new lighting, or refacing cabinets—with no major layout changes. These projects typically range from $10,000-$25,000 and focus on high-impact improvements that refresh aesthetics without major construction disruption. Typical budget updates include cabinet refacing or painting, new hardware installation, updated lighting fixtures, fresh paint, and minor appliance upgrades.
Mid-range renovations include semi-custom cabinets, upgraded appliances, new countertops, and flooring, but generally preserve the kitchen’s footprint. This $25,000-$50,000 investment level allows for significant material upgrades and some custom features while controlling costs through strategic planning. Projects in this range typically feature new or refaced cabinetry, quartz or granite countertops, tile backsplashes, updated appliances, improved lighting, and quality flooring materials.
High-end remodels encompass full gut renovations, custom cabinetry, high-end appliances, significant layout changes, or even kitchen expansions. Premium projects starting at $50,000+ emphasize both aesthetic excellence and long-term durability through superior materials and craftsmanship. Luxury remodels feature custom cabinetry, premium stone countertops, professional-grade appliances, structural modifications, smart home integration, and designer finishes throughout.
Various financing solutions help homeowners manage kitchen remodeling investments. Options include home equity loans, personal loans, credit lines, and specialized remodeling financing programs that offer competitive rates and flexible terms.Despite high costs, kitchen remodels in Colorado often recoup 60–80% of their value on resale, making them sound financial investments.
Choosing the Right Kitchen Remodeling Contractor in Denver
Selecting the right contractor significantly impacts project success, timeline, cost control, and final satisfaction levels. Reputable kitchen remodeling contractors denver maintain proper licensing, comprehensive insurance coverage, and relevant certifications. Denver contractors must hold valid city licenses and demonstrate compliance with local regulations.
Look for contractors with liability insurance, workers’ compensation coverage, and bonding that protects your property and investment. Professional association memberships and manufacturer certifications indicate commitment to industry standards and ongoing education. Essential questions include inquiring about project timeline, communication methods, change order procedures, warranty coverage, and how unexpected issues are handled.
Warning signs include lack of proper licensing or insurance, reluctance to provide references, pressure tactics, demands for large upfront payments, and unclear or incomplete estimates. Door-to-door solicitation and unusually low bids often indicate potential problems. Professional contractors provide detailed contracts, maintain transparent communication, and demonstrate knowledge of local building codes and permit requirements.
Denver’s building codes address structural modifications, electrical capacity, plumbing requirements, and safety standards specific to kitchen remodeling. Professional contractors understand these requirements and ensure compliance throughout the project. Historic district properties may have additional requirements or restrictions that affect remodeling options.
Look for contractors with liability insurance, workers’ compensation coverage, and bonding that protects your property and investment. If you’re preparing for resale, pairing a remodel with ourselling a house in Colorado guideensures your renovation supports a smooth, profitable transaction.
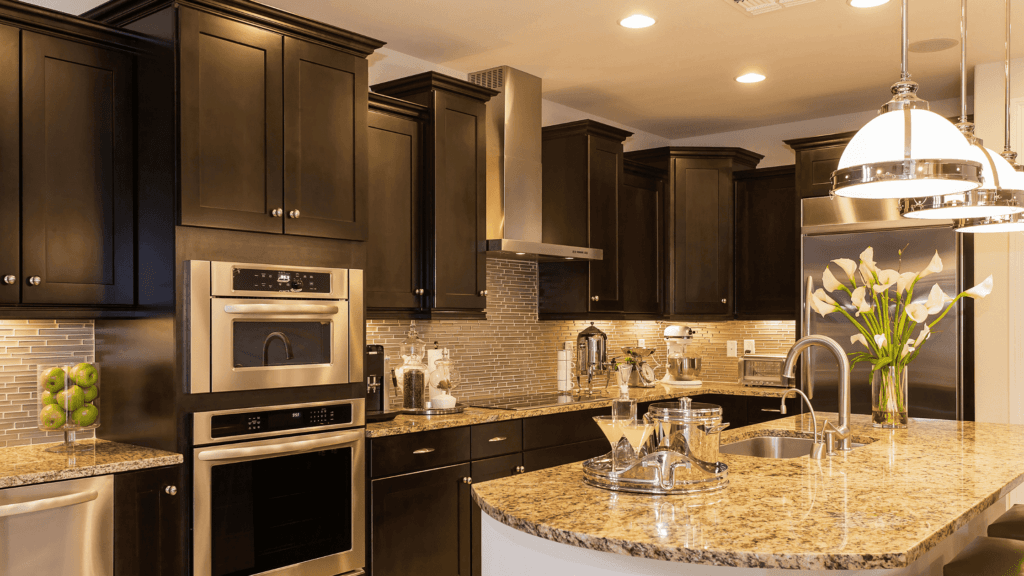
Popular Kitchen Styles for Denver Homes
Denver’s diverse architectural landscape supports various kitchen design styles that reflect both traditional charm and contemporary sensibilities. Clean lines, minimalist cabinetry, and integrated technology define modern kitchen aesthetics. Neutral color palettes provide timeless foundations while bold accents or unique textures add personality and visual interest.
Transitional styles blend traditional warmth with contemporary simplicity, creating timeless designs that appeal to broad market segments. This versatile approach combines classic elements like detailed cabinetry with modern conveniences and clean lines. Mixed materials, such as combining painted and stained cabinets or incorporating both traditional and contemporary hardware, create visual interest while maintaining overall harmony.
Farmhouse aesthetics emphasize natural materials, warm color palettes, and inviting atmospheres that reflect Colorado’s agricultural heritage. Features like apron-front sinks, butcher block counters, open shelving, and distressed finishes create cozy, welcoming environments. Rustic designs incorporate reclaimed wood, stone accents, and vintage-inspired fixtures that celebrate craftsmanship and natural beauty.
Smart space planning and custom storage solutions help small kitchens function efficiently without sacrificing style. Multi-functional furniture, vertical storage systems, and light color schemes create illusions of spaciousness. Design strategies include eliminating visual barriers, incorporating reflective surfaces, using consistent flooring materials, and choosing proportionally scaled fixtures and cabinetry.
Frequently Asked Questions About Kitchen Remodeling in Denver
How Long Does a Kitchen Remodel Take in Denver?Project timelines vary significantly based on scope and complexity. Simple updates like cabinet refacing or countertop replacement may require 1-2 weeks, while complete renovations typically span 6-12 weeks depending on structural changes and custom elements. Factors affecting timeline include permit approval periods, material lead times, unexpected structural issues, and weather conditions.
Do I Need Permits for Kitchen Renovations?Most significant kitchen remodels require permits, particularly when involving structural changes, electrical upgrades, or plumbing modifications. Cosmetic updates like painting or hardware replacement typically don’t require permits. Professional contractors handle permit applications, ensuring all work complies with Denver’s building codes and safety requirements.
Can I Live in My Home During the Remodel?Many homeowners remain in their homes during kitchen remodeling, though some disruption is inevitable. Professional contractors implement dust control measures, maintain clean work areas, and coordinate schedules to minimize inconvenience. Planning temporary cooking arrangements, protecting adjacent areas, and maintaining access to essential areas helps families manage construction periods.
What’s the Best Time of Year for Kitchen Remodeling?Kitchen remodeling can occur year-round, though some homeowners prefer avoiding peak holiday seasons when kitchens are heavily used. Spring and fall often provide optimal weather conditions for deliveries and any exterior work required. Planning ahead allows greater scheduling flexibility and potentially better material pricing.
How to Prepare Your Home for Kitchen ConstructionPreparation includes removing all kitchen contents, setting up temporary cooking areas, protecting adjacent spaces from dust and debris, and ensuring clear access for workers and deliveries. Communicate special requirements like pet considerations, security concerns, or scheduling restrictions with your contractor before work begins.
Ready to Start Your Denver Kitchen Remodel?
Denver’s thriving real estate market and your family’s daily comfort both benefit from professional kitchen remodeling. Whether you’re planning a simple refresh or complete transformation, the investment delivers both immediate lifestyle improvements and long-term financial returns that align withmarket forecasts predicting continued growthin the remodeling sector.
The key to successful kitchen remodeling denver lies in partnering with experienced professionals who understand local requirements, current design trends, and proven construction practices. Working with experienced Denver kitchen remodeling contractors ensures your remodel meets both design and budget goals. Take time to research contractors, define your vision, and establish realistic budgets that align with your goals while accounting for potential challenges that even the best-planned projects may encounter.
Your dream kitchen is within reach.Book a remodeling consultation with JROC today and start your transformation.
